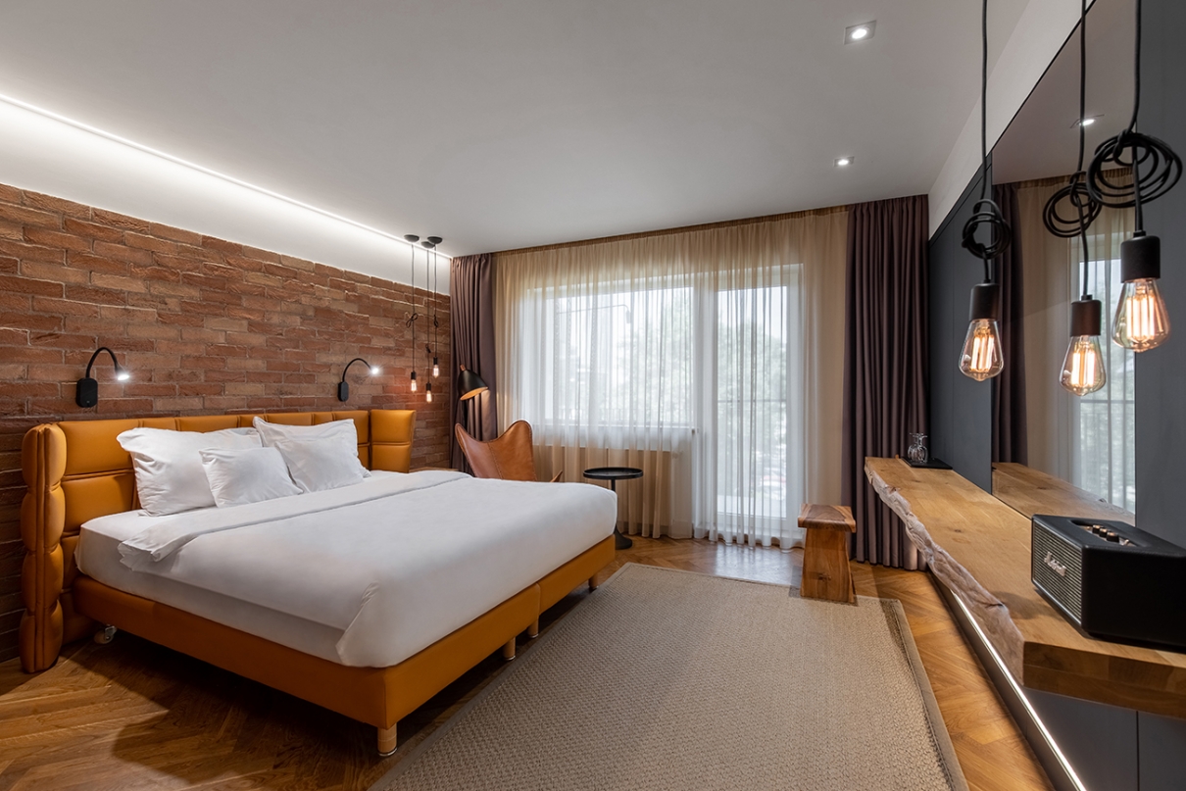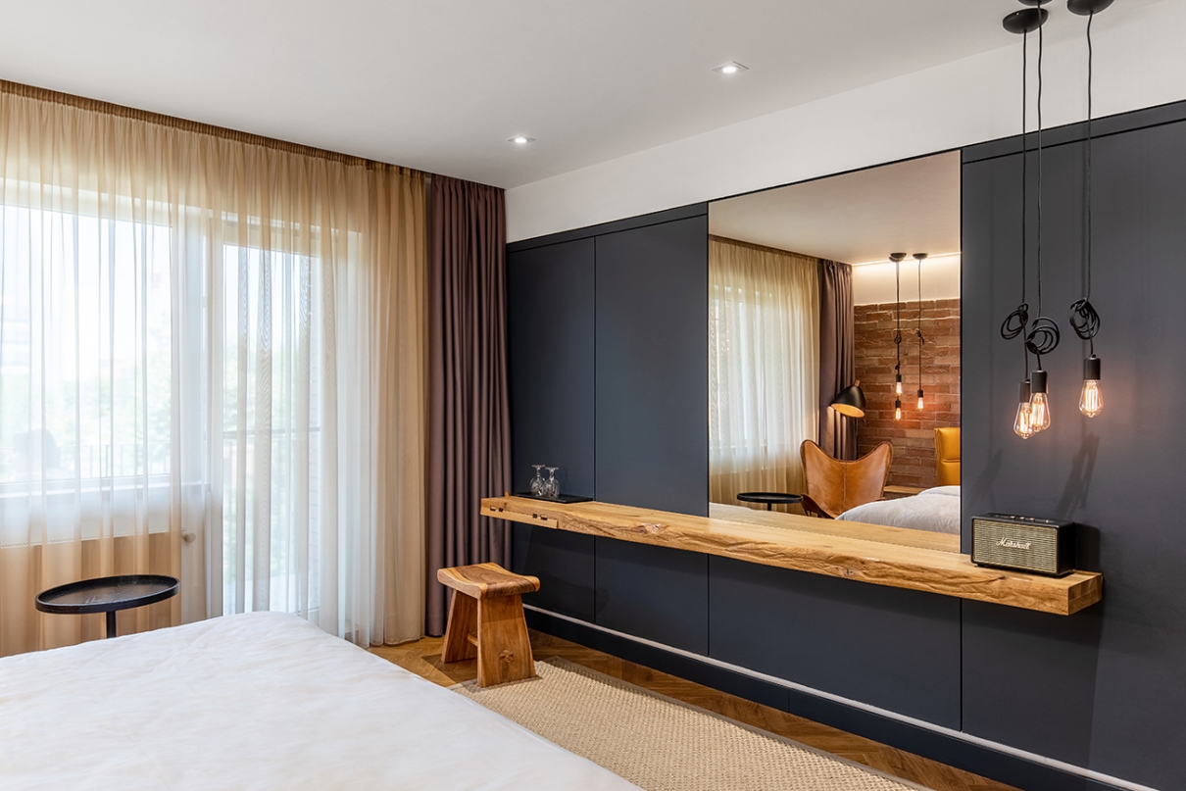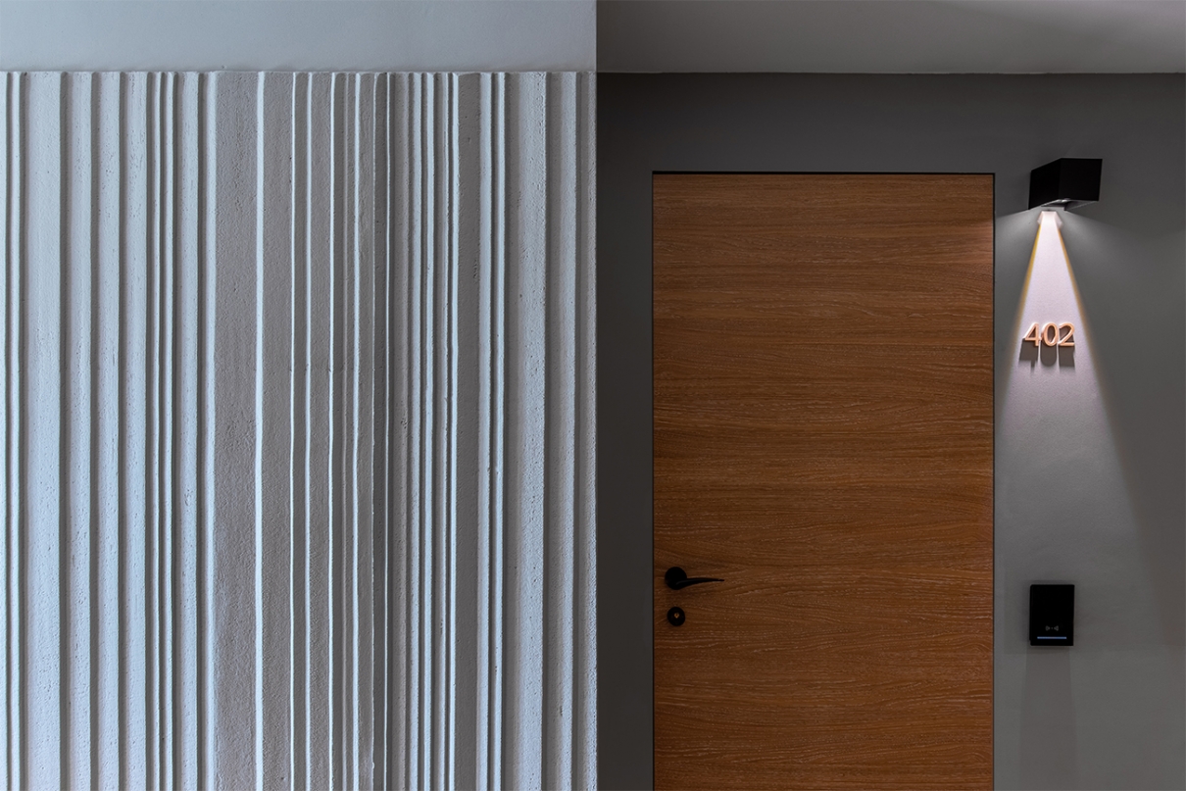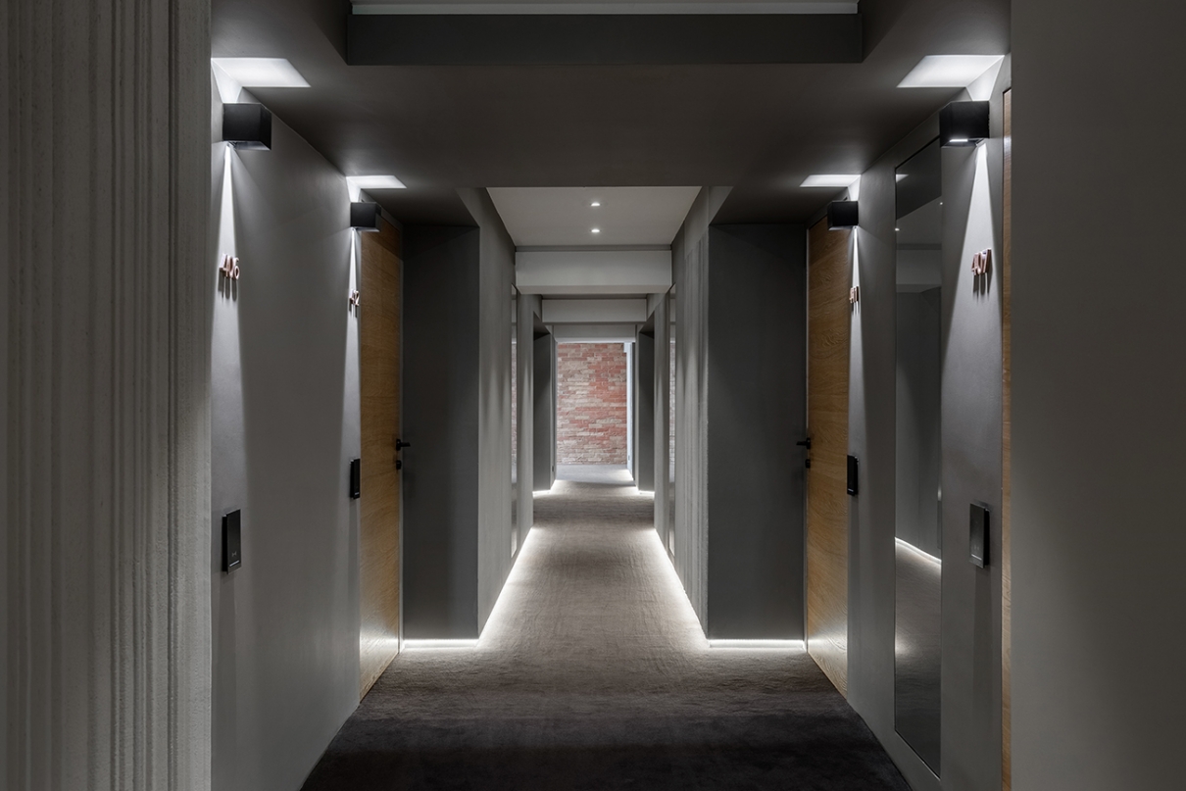
Hotel Caro – Camere premium
Caro Hotel is located in a hospitality complex surrounding the former “Fabrica de glucoza” and it is, from an architectural and stylistic point of view, subdued to it. The former factory was built in the 1930s and still keeps its original brick facade. This context becomes vital in the architectural course. The interior design of therooms follows the exterior design line and works with the same materiality (brick veneer, black metal, wood), playing with an existing industrial style.
The inclination towards details (carved wood details, metal wires) comes from a secondary plan to tame the roughness in the materiality’s appearance. The ensemble in itself becomes a rigorous hierarchy of texture, palpable, playing with how light is reflected as a primary compositional method.
The infrastructure that is needed for a hotel room grows into or is hidden behind various tricks which form the interior design: the video system is located behind a sliding marble wall, the audio system is promoted to a compositional element in itself, and the lighting fixtures form a geometrical shape network completing the framework as a last gesture.
- Project typeHotel
- StatusBuilt
- Year of completion2020
- Dimension3000 sqm
- TeamDaniel Nicolae Popescu, Adela Voinea, Oana Gîtlan, Ștefan Căplescu, Irina Stinghe, Andra Jugănaru
- CollaboratorsClassIn, Gineta Design

(c) 2021 sabin prodan | tryingtodoart.com

(c) 2021 sabin prodan | tryingtodoart.com

(c) 2021 sabin prodan | tryingtodoart.com

(c) 2021 sabin prodan | tryingtodoart.com

(c) 2021 sabin prodan | tryingtodoart.com

